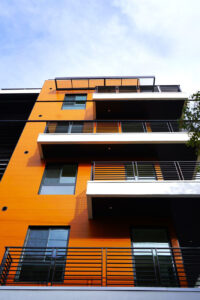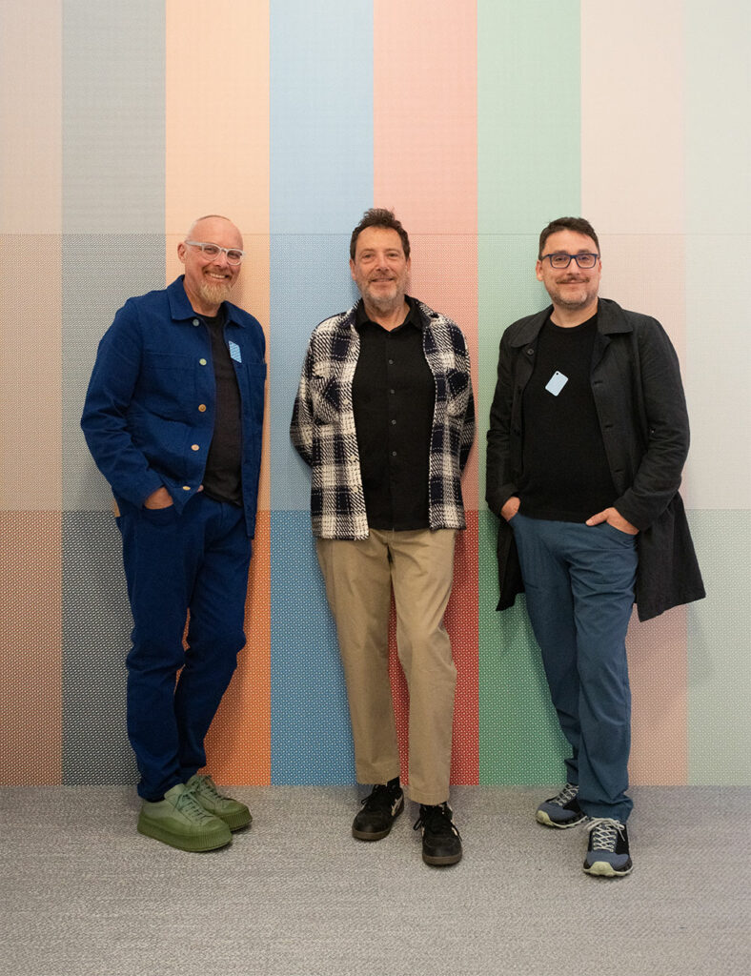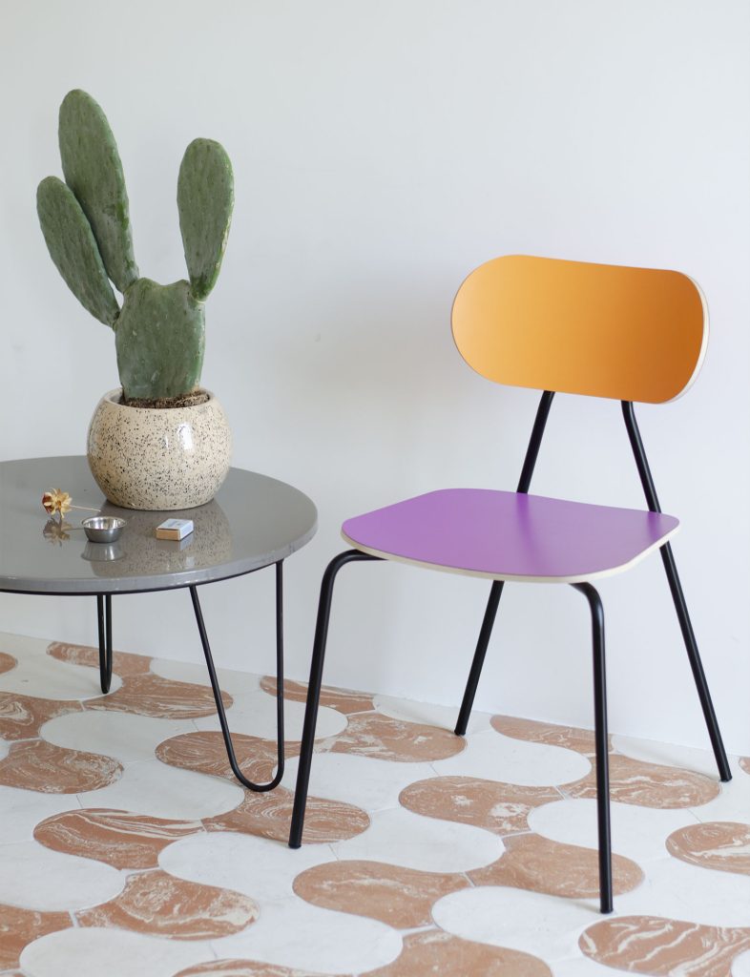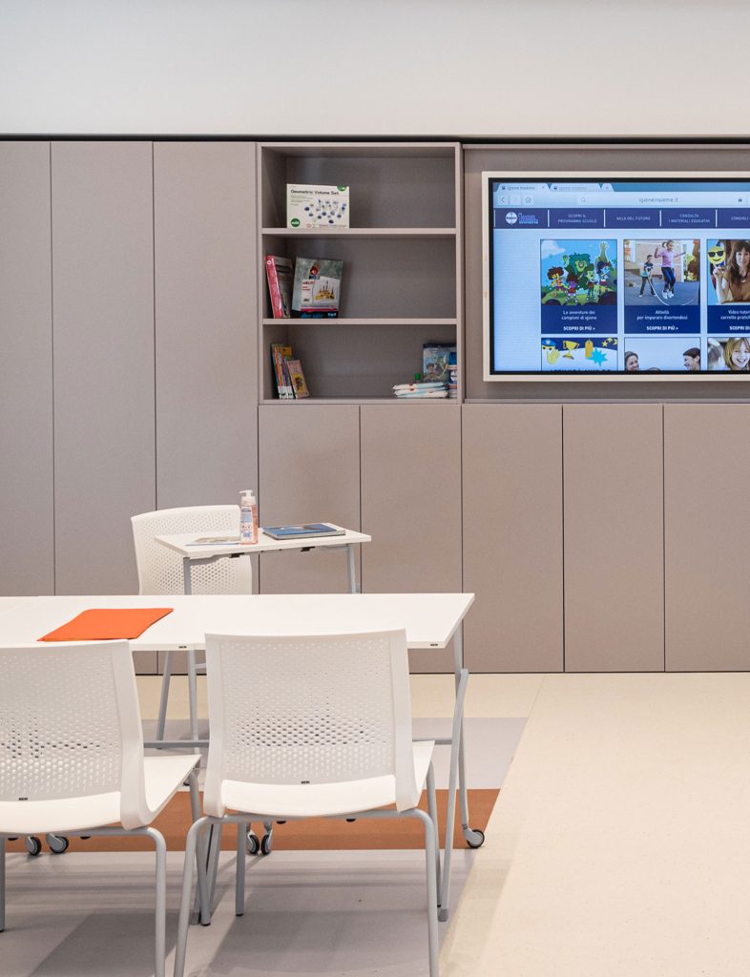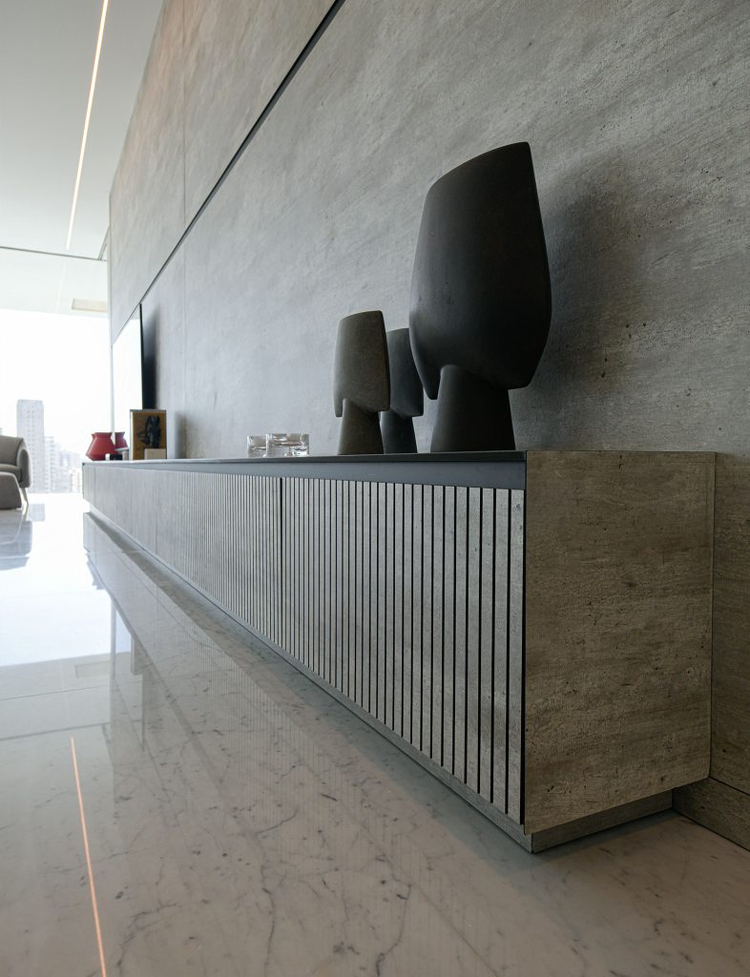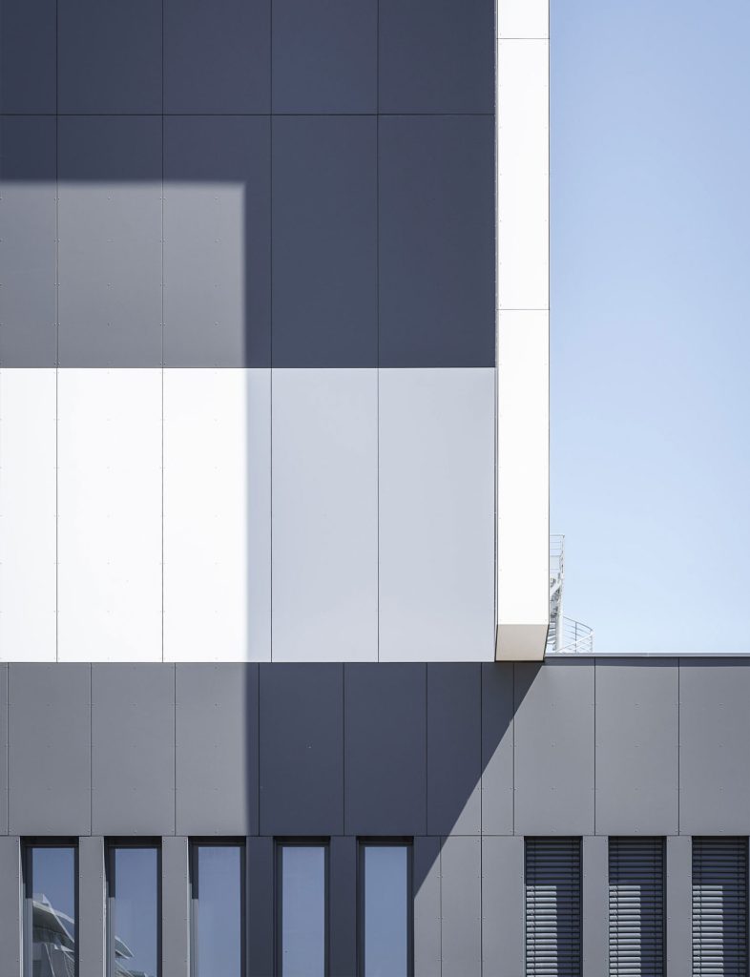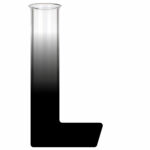
Labgrade
Stratifié compact résistant aux produits chimiques
Magnetico
Writable & magnetic HPL surfaces
Metalli
Metal High Pressure Laminate
Full-Colour
Colored core laminate
- Formats (inches)
- 51" x 120"
- Épaisseurs (mm)
- 0,9
- Formats (inches)
- 48" x 96"
- 51" x 120"
- 51" x 165"
- 63" x 144"
- 63" x 165"
- 73" x 165"
- Épaisseurs (mm)
- 2 -
- 2,5 -
- 3 -
- 4 -
- 5 -
- 6 -
- 8 -
- 10 -
- 12 -
- 13 -
- 14 -
- 16 -
- 18 -
- 20 -
- 25 -
- 30
- Formats (inches)
- 48” x 96”
- Épaisseurs (mm)
- 3 -
- 6 -
- 8 -
- 10 -
- 13 -
- 16 -
- 19 -
- 25
- Formats (inches)
- 51" x 120"
- Épaisseurs (mm)
- 0,9
- Formats (inches)
- 51"x120"
- Épaisseurs (mm)
- 0,9 -
- 1
- Formats (inches)
- 51" x 120"
- 63 x 165"
- 63" x 133"
- 63" x 144"
- Épaisseurs (mm)
- 6 -
- 8 -
- 10 -
- 12 -
- 13 -
- 16
- Formats (inches)
- 49.20" x 120"
- Épaisseurs (mm)
- 1
- Formats (inches)
- 51"x120"
- Épaisseurs (mm)
- 0,9 -
- 1
- Formats (inches)
- 51"x120"
- Épaisseurs (mm)
- 1
- Production Combination Table – Standard Finishes / Formats
- Certificat Biosourcè - HPL Re-Abet
- ABET LAMINATI North America HPL Warranty
- Certificat Biosourcè – Thin - Compact
- HPL ASTM E84 - Class A
- HPL-0.9mm - Tech Data 12.19.24
- EPD-Print-HPL-Thin-1
- EPD-Print-HPL-Thin-1
- Cleaning - High Pressure Laminate
- Re-Abet Sottile – Data Sheet
- PRINT HPL PF-PF F1 e HR-LAQ - Informative product sheet
- Print HPL Dest e Walkprint Dest - Informative product sheet
- Print HPL – HPL F1 e HR-LAQ - Informative product sheet
- Metalli - MSR - MAF sottili - Informative product sheet
- Print HPL product data sheet
- Production Combination Table – Standard Finishes / Formats
- EPD Print HPL Compact - EPDHUB, HUB-2857
- General recommendations for transport, storage and use of materials
- General-conditions-of-sale-and-warranty-EN
- Certificat Biosourcè – Thin - Compact
- 12mm Full Color ASTM E8
- 09-78-23-Phenolic-Interior-Wall-Paneling Stratificato
- Re-Abet Stratificato – data sheet
- Stratificato Black All - Informative product sheet
- Stratificato - Informative product sheet
- Metalli Stratificato - Informative product sheet
Abet Digital - Stratifié digital personnalisé
Créez votre propre stratifié. L'impression numérique permet de personnaliser n'importe quelle surface stratifiée.
Imprimez votre projet- Formats (inches)
- 63" x 165"
- 51" x 120"
- 51" x 165"
- Épaisseurs (mm)
- 6 -
- 8 -
- 10 -
- 12
- Formats (inches)
- 48” × 96”
- Épaisseurs (mm)
- 8 -
- 10
- Formats (inches)
- 119"x50"
- 164"x62"
- Épaisseurs (mm)
- 16
- Certificat Biosourcé – MEG
- Rainscreen Concept Wood Frame Walls - Jacques Rousseau
- NPFA 285 - What You Need to Know - Jesse J. Beite
- Moisture Control for Buildings - Joseph W. Lstiburek
- MCA Understanding The Rainscreen Principle - Metal Construction Association
- Rainscreen Description Manual
- Exposed Fastened (EF) System Installation Instructions 3.5.25
- Concealed Fastened (CF) System Installation Instructions 3.5.25
- Abet Laminati North America MEG Warranty 1.23.25
- Exposed and Concealed TAS 202, TAS 203
- MEG ASTM E84 10mm Class A F1
- MEG WUI Certificate
- 07 42 34 - Solid Phenolic Panels MEG EF 8.23
- 07 42 34 - Solid Phenolic Panels MEG CF 8.23
- MEG Exposed Fastener Detail Set dwg
- MEG Concealed Fastener System Details dwg
- MSDS
- MEG - Exposed Fastener Detail Set PDF
- MEG - Concealed Fastener System Details pdf
- DoP n.3 MEG fr
- DoP n.1 MEG F1 fr
- MEG - Technical manual
- MEG - Informative product sheet
- Rainscreen Concept Wood Frame Walls - Jacques Rousseau
- NPFA 285 - What You Need to Know - Jesse J. Beite
- Moisture Control for Buildings - Joseph W. Lstiburek
- MCA Understanding The Rainscreen Principle - Metal Construction Association
- Rainscreen Description Manual
- MEG QSP Factory Process Guidelines 4.9.25
- Exposed Fastened (EF) System Installation Instructions 3.5.25
- Concealed Fastened (CF) System Installation Instructions 3.5.25
- Abet Laminati North America MEG Warranty 1.23.25
- MEG QSP Declare Label 1.25 - 2.26
- MEG QSP_Exterior_Specification_4_9_24
- MEG QSP - CSI Spec 07 42 34 - Phenolic Panels - MEG QSP - All Systems - 2024
- MEG Exposed Fastener Detail Set dwg
- MEG Concealed Fastener System Details dwg
- MEG QSP 2020-EF-NFPA-285-Elevations
- MEG QSP 2021-CF-NFPA-285-Elevations
- MEG QSP 2021-CF-Wall-Makeup
- MEG QSP 2020-EF-Wall-Makeup
- MEG QSP Drill Patterns - Stack Bond
- MEG QSP Drill Patterns - Running Bond
- MEG QSP Allowable Wind Pressure
- MEG QSP Exterior Panel Care Handling and Storage
- MEG QSP - Panel Weights
- MEG QSP - Corp Overview
- MEG QSP - Technical Data Sheet - Panel ONLY
- MEG QSP - EF Product Data Sheet
- MEG QSP - CF Product Data Sheet
- MEG - Exposed Fastener Detail Set PDF
- MEG - Concealed Fastener System Details pdf
Abet Digital - Stratifié digital personnalisé
Créez votre propre stratifié. L'impression numérique permet de personnaliser n'importe quelle surface stratifiée.
Imprimez votre projetColors & effects collections
Collections liées aux produits
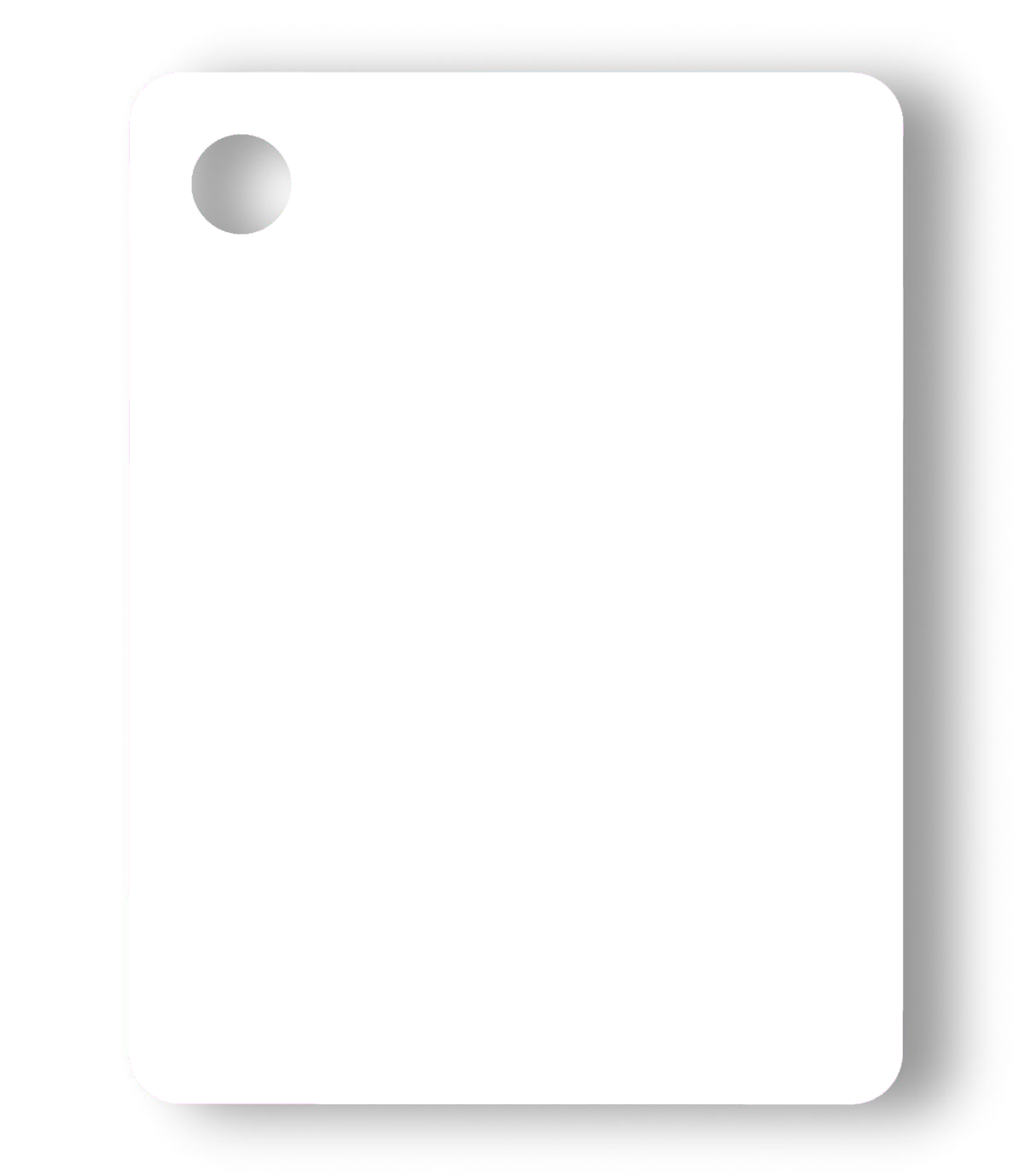
azzurro tempesta
- Nouveau
- SEI
- Effet bois
- Effet pierre
- Touche métallique
- Autre contact
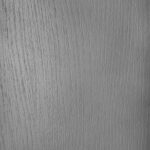
Velwood

Sei

Velwood
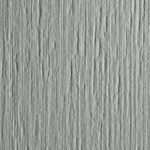
Bark
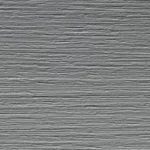
Cross
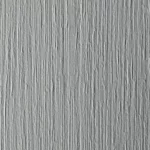
Root
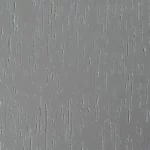
Holz
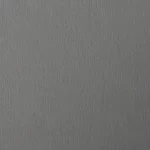
Nutshell
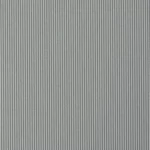
Microline
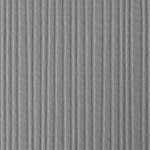
Aquarama
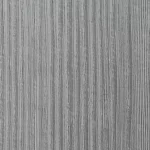
Grainwood

Grana 2
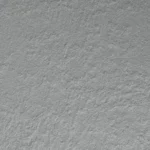
Climb

Papier
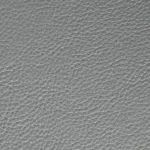
Dharma
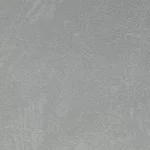
Ostuni

Geo

Pluriball
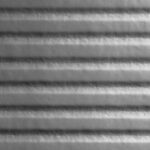
Bigline
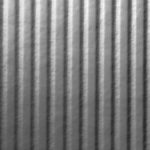
Surfline
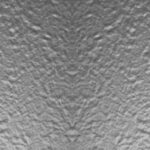
Magma
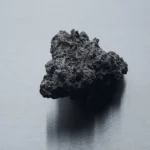
Satinata
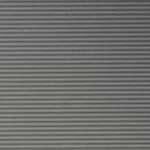
Millerighe

Morbida
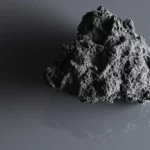
Lucida
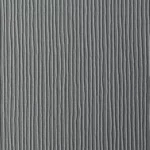
Longline
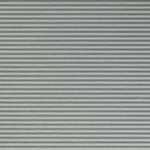
Millerighe 2
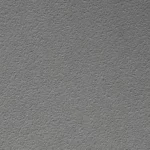
Mandarin
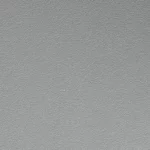
Zodia 3

Zodia
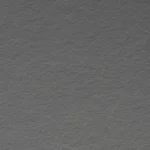
« 66 »
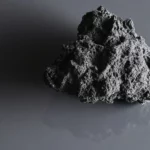
Luc-2

Sei due
Dernière édition
Digital CircusAlessandro Mendini e Paola Navone
Toutes les éditions design

azzurro tempesta
-
intérieur

Print HPL
Stratifié mince haute pression
Stratificato HPL
Stratifié compact décoratif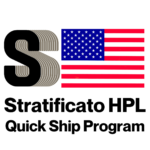
Stratificato QSP
Stratifié HPL compact décoratif - Fabriqué aux États-Unis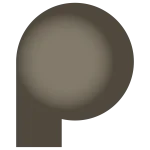
Polaris
Stratifié doux au toucher et anti-traces de doigts
Metalli
Stratifié métallique haute pression
Labgrade
Stratifié compact résistant aux produits chimiques
Magnetico
Writable & magnetic HPL surfaces
Metalli
Metal High Pressure Laminate
Full-Colour
Colored core laminate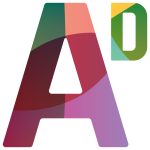
Abet Digital
Créez votre propre stratifié. L'impression numérique permet de personnaliser n'importe quelle surface stratifiée.
-
Extérieur
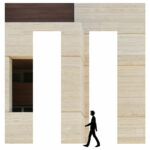
MEG
Panneaux décoratifs pour solutions de façade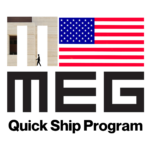
MEG QSP
Panneaux de façade phénoliques pour usage extérieur - Fabriqués aux États-Unis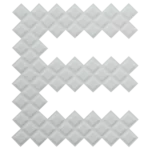
Externa
Revêtement de sol extérieur en panneaux HPL
Abet Digital
Créez votre propre stratifié. L'impression numérique permet de personnaliser n'importe quelle surface stratifiée.
-
Abet collection
Discover all decors
Colors & effects collections
Collections liées aux produits
Finitions
Design Edition
-
Abet Digital
- Demande d’échantillons
- Secteur
- Projet
-
Société
Contact direct avec Abet Laminati
Notre équipe technique et commerciale est à votre disposition pour vous aider à obtenir toutes les informations et devis nécessaires à la concrétisation de votre projet. Remplissez le formulaire et nous vous contacterons dans les plus brefs délais.
Vos informations:
- Mondial market / Italia: Italiano English Français Español
- Australie: English
- Belgique: Dutch Français English
- Chine: 中文
- France: Français
- Allemagne: Deutsch
- Pays-Bas: Nederlands
- Amérique du NordEnglish Français Español
- Pologne: Polski
- Russie: Русский
- Espagne: Español
- Suisse: Deutsch Italiano Français
- Royaume-Uni: English
Sélectionnez votre pays et votre langue
Pays / Langue
Sélectionnez votre pays et votre langue:
sélectionner le pays
sélectionner la langue
-
{{item._id}} {{item.title.toLowerCase()}}
Centene
Charlotte – North Carolina
Project: Centene – East Coast Regional Headquarters
Architect: LS3P
Photo Credit: LS3P
MEG: 1388 Sei
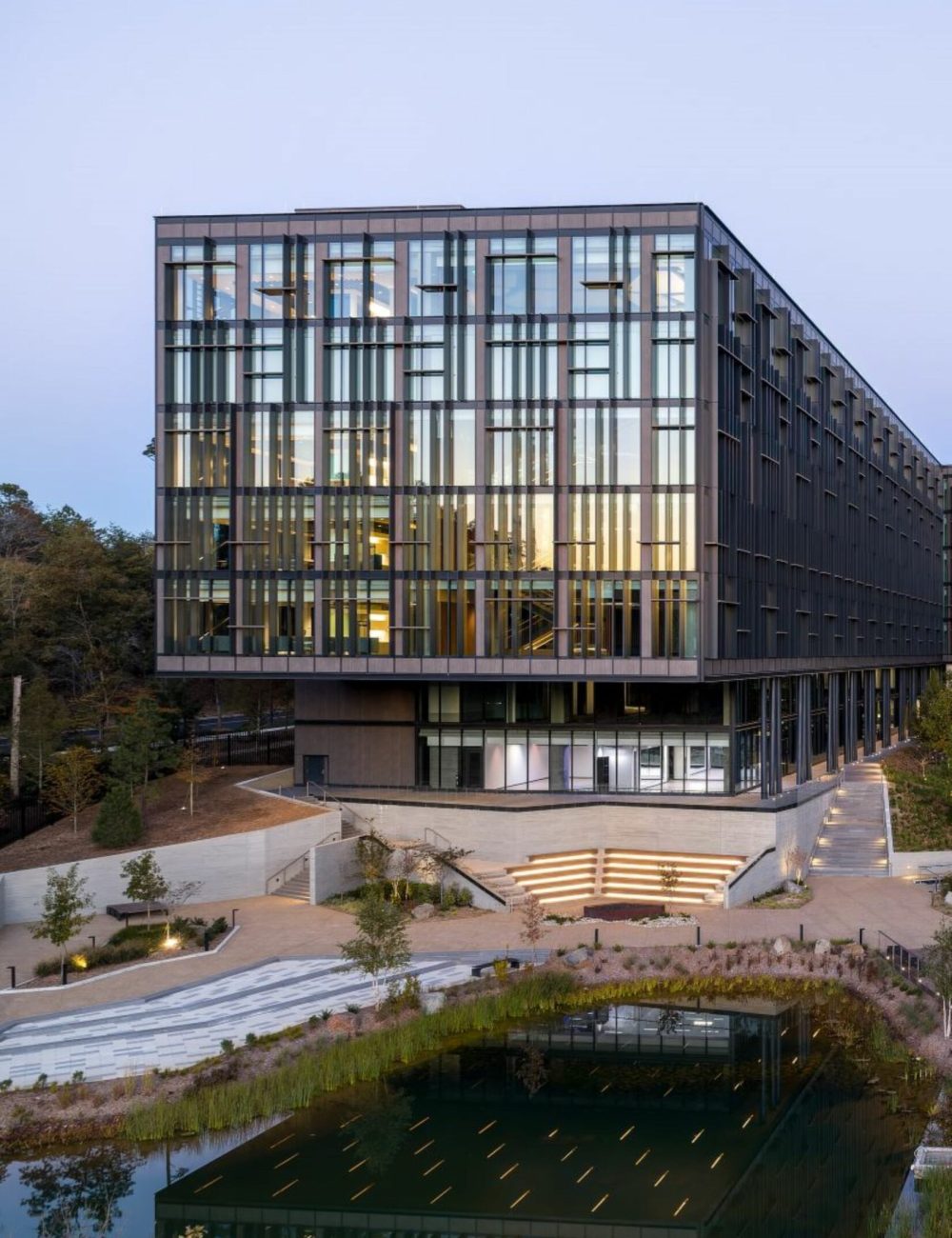
Centene was founded as a single local healthcare plan in 1984. Since then, it has grown into a multi-national health care enterprise that works to fulfill needs in medical management.
Their recently completed East Coast Regional Headquarters, designed by LS3P, preserves the natural beauty of the site and advances Centene’s mission to transform the health of the community. It is located on an 80-acre campus in Uptown Charlotte’s University Research Park and features a façade designed to create the perception of “working in a treehouse.”
Nathan C. Daniel, the Charlotte Office Leader and Vice President & Principal at LS3P explained why over 100,000 square feet of MEG (1388 Sei) was chosen as the infill panel for the curtain wall for this project, “This is a remarkable campus and a tremendous success because of a great client and a strong and collaborative design, project management and construction team. LS3P chose MEG by ABET LAMINATI due to its unique design characteristics that adapted to our conceptual story, it’s durability that satisfied ownership’s expectations, the products flexibility to integrate into our unitized facade system, and the products sustainability characteristics. The SEAS and ABET team were extraordinary partners who communicated, met milestones in an accelerated schedule, and collaborated on many complex design details.
Special thanks to LS3P and to Southeastern Architectural Solutions (SEAS). We are proud to be part of this vision!
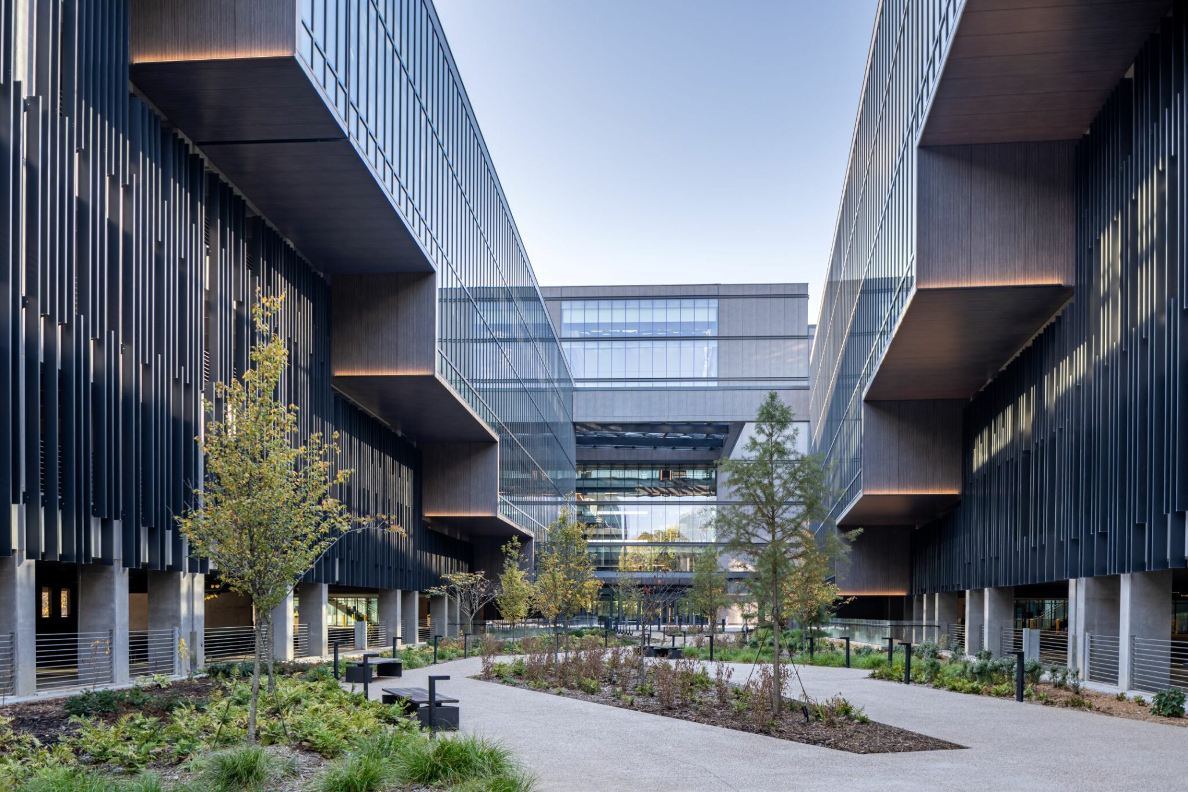
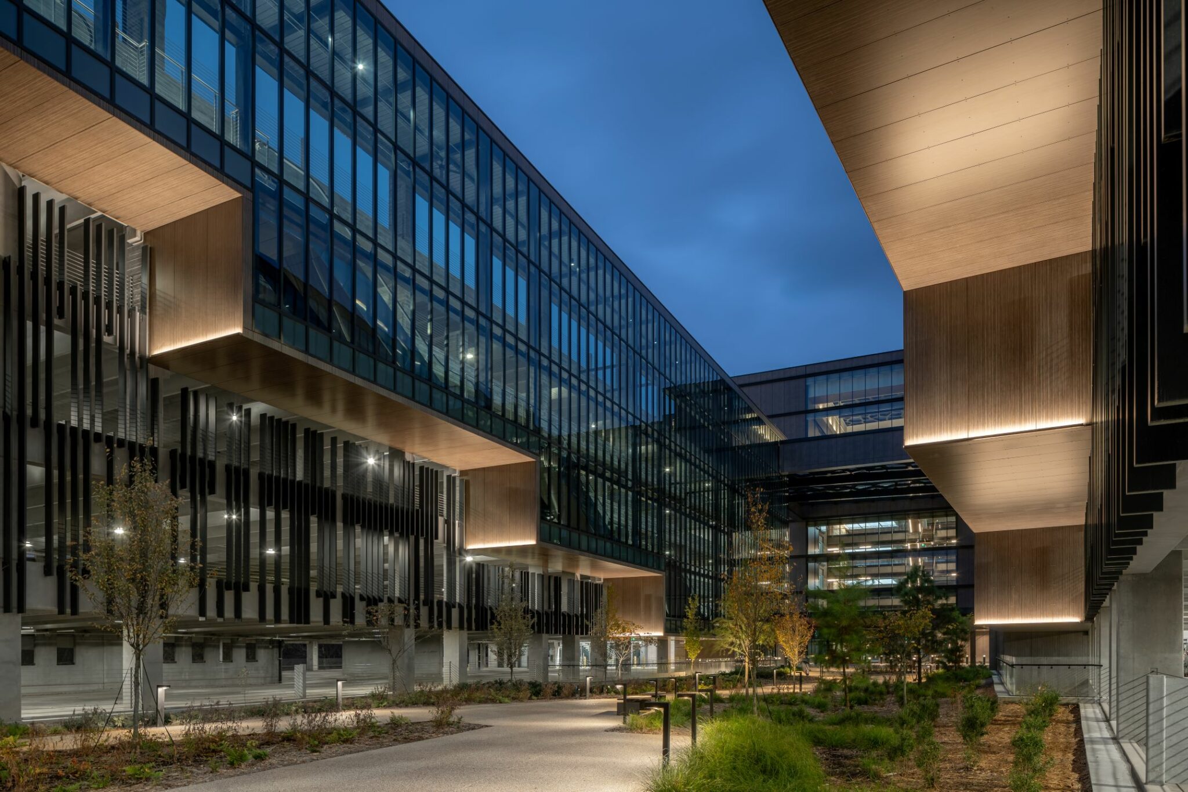
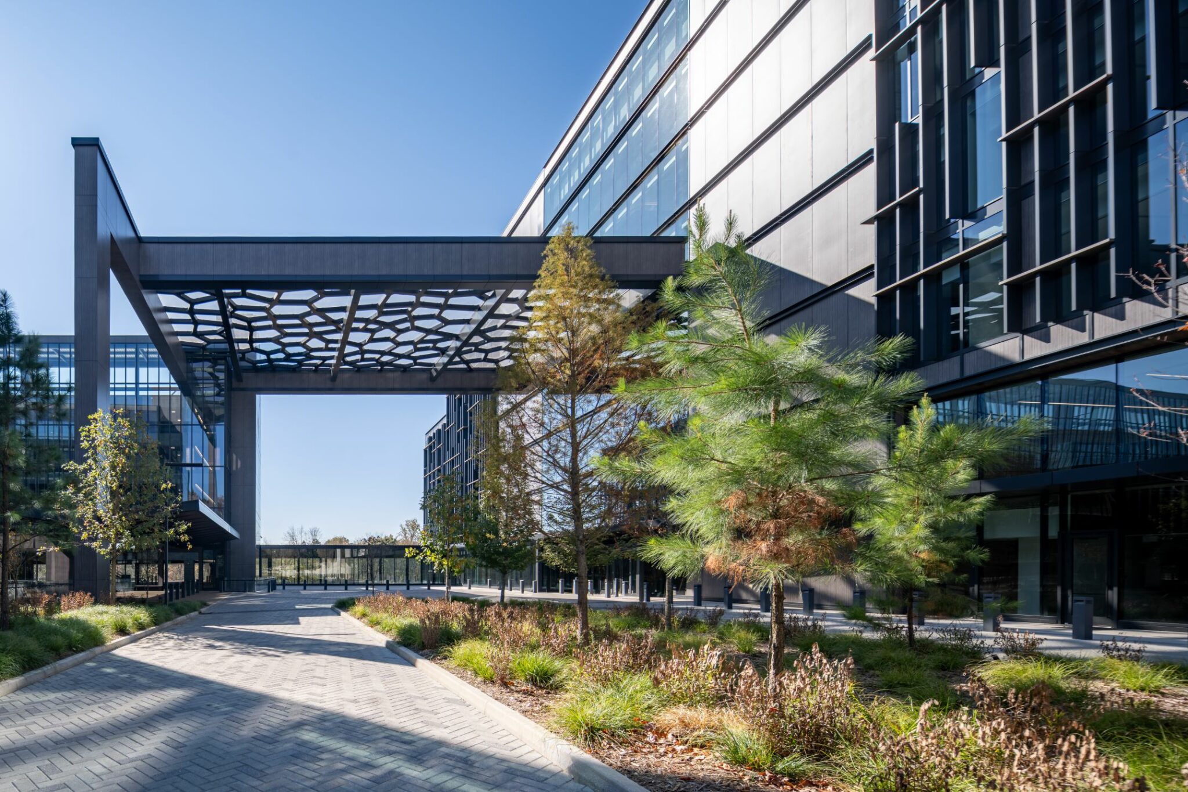
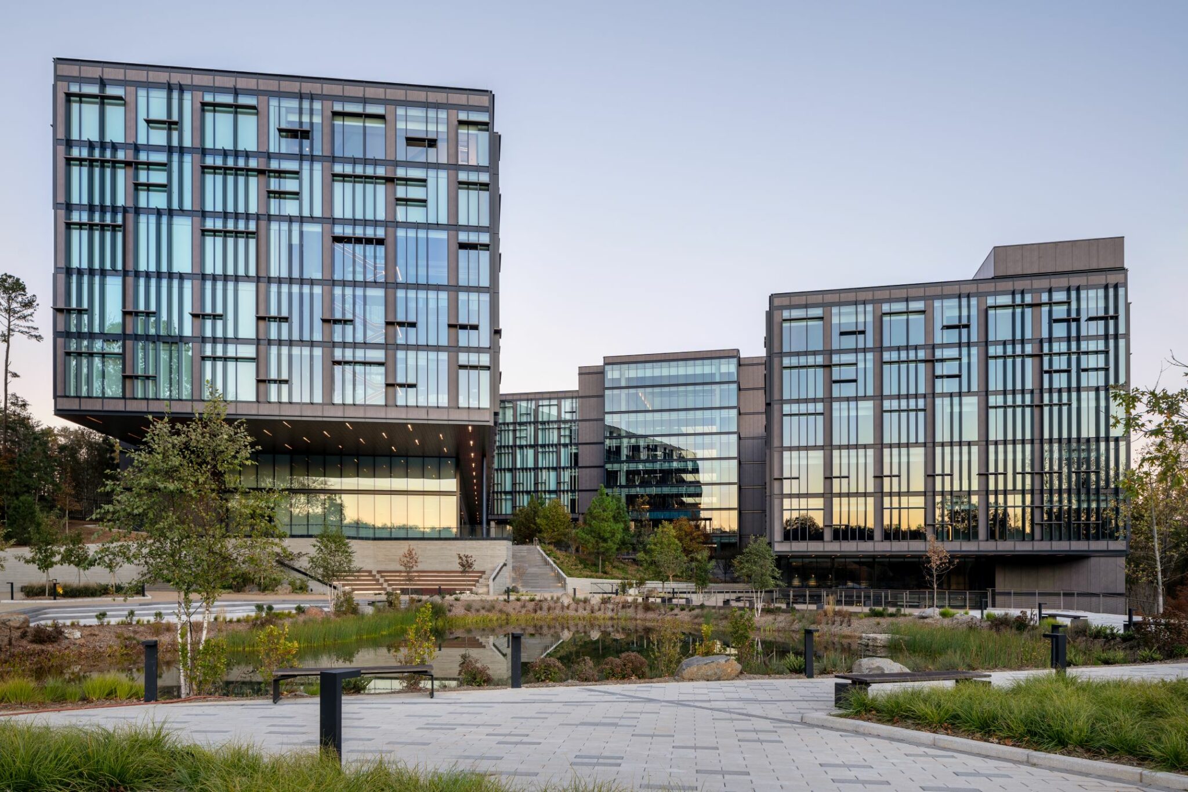
Decors used
1388 zebrano grigio
Other projects
Discover more realizations. Be inspired by projects and ideas that have been realised using Abet Laminati solutions.
Demande d'échantillon
- Aucun échantillon n'a été sélectionné..
Allez à la page Abet Collection pour sélectionner les échantillons à demander. -
{{sample.code}}
{{sample.name}}{{sample.collection}}{{getFinishName(sample.finish)}} • {{sample.thikness}}mm • {{sample.format}}mmx{{sample.qty}}
{{code}}
{{title}}
{{designer}}
- Télécharger le format de la carte
- Télécharger le format du panel
-
Demander un échantillon gratuit
- Copy link
-
Epaisseurs (mm)Format (cm)Finition
-
{{ item.title }}*{{get_standard_thickness(item)}} (standard)
+- plus d'options
{{ getFormattedListSpessori(item.spessori) }}{{get_standard_format(item)}} (standard)
{{ getFormattedListFormati(item.formati, ', ') }}{{get_standard_finish(item)}} (standard)
{{ getFormattedListFiniture(item.finiture) }}
-
{{ item.title }}Epaisseurs (mm){{get_standard_thickness(item)}} (standard)
+- plus d'options
{{ getFormattedListSpessori(item.spessori) }}Format (cm){{get_standard_format(item)}} (standard)
+- plus d'options
{{ getFormattedListFormati(item.formati, ', ') }}Finition{{get_standard_finish(item)}} (standard)
+- plus d'options
{{ getFormattedListFiniture(item.finiture) }}
