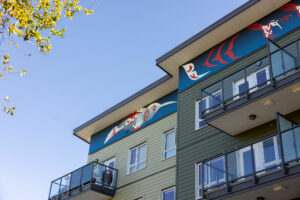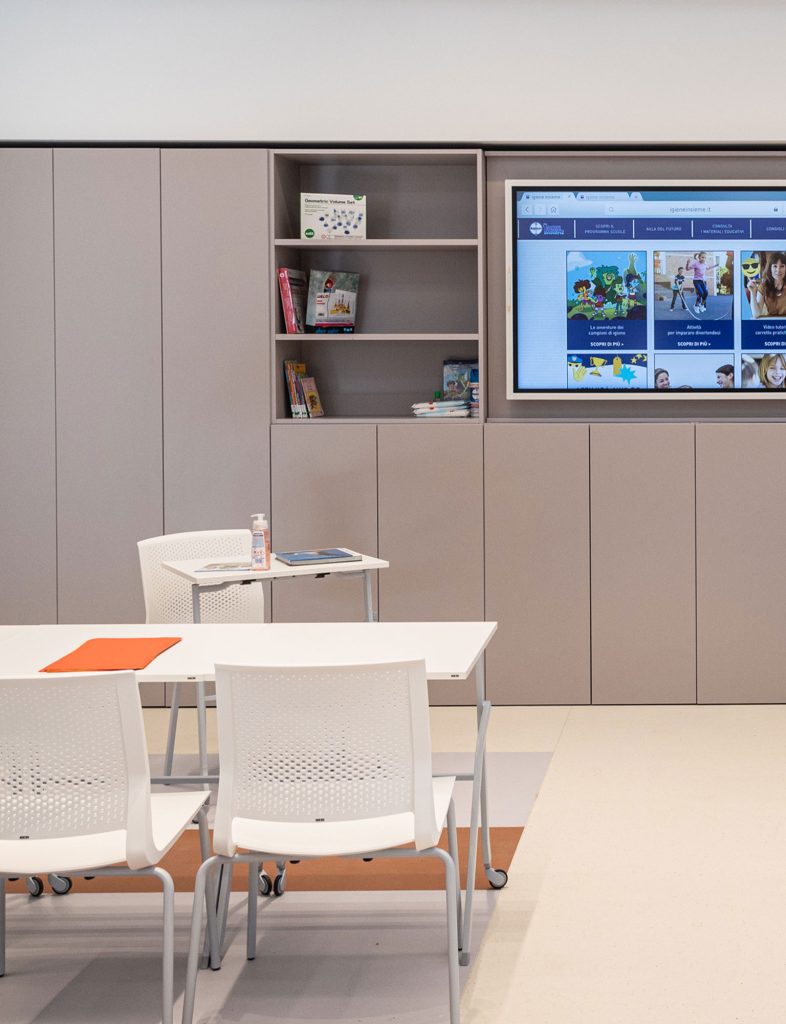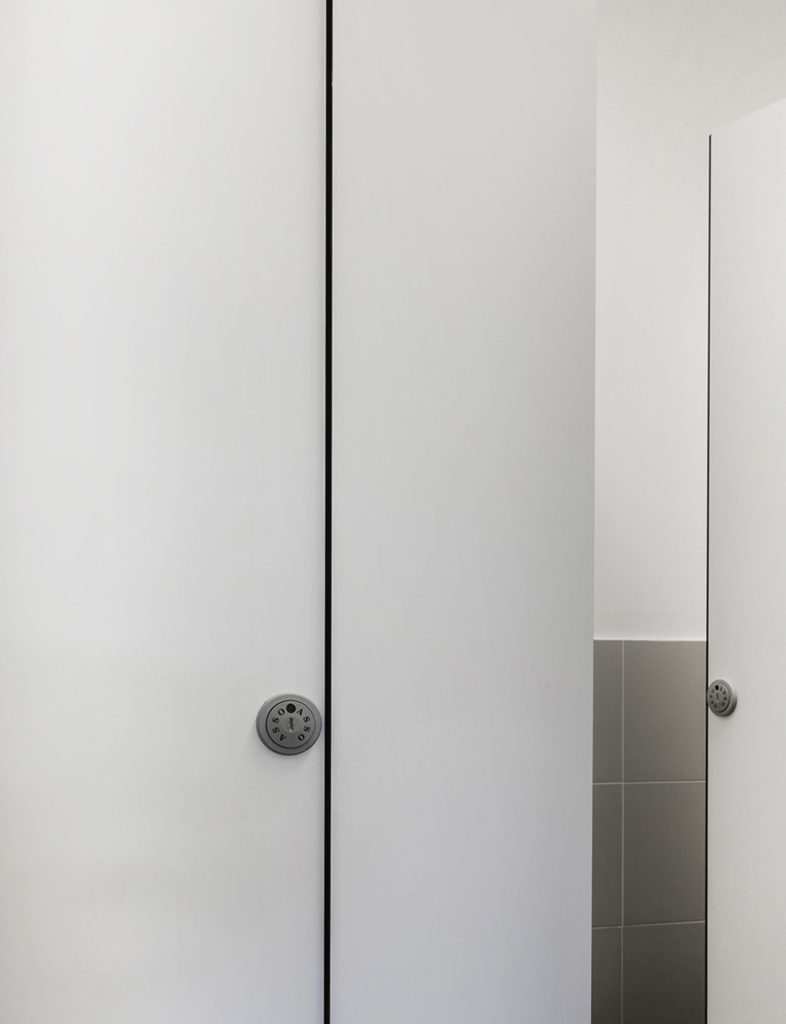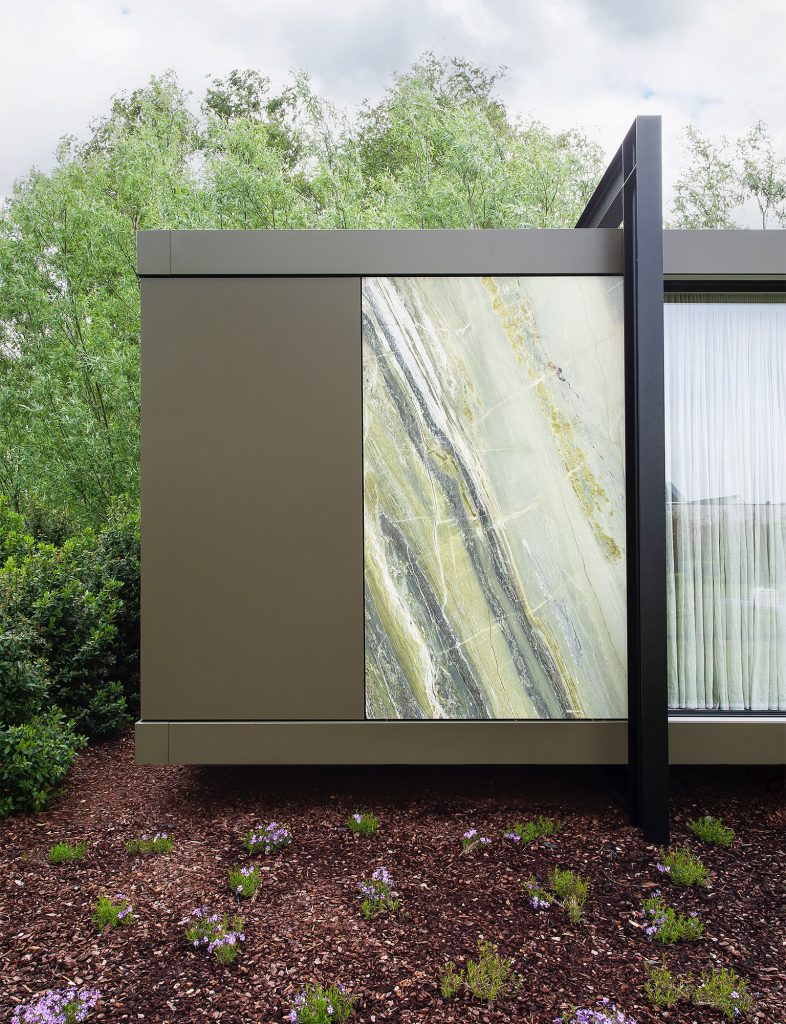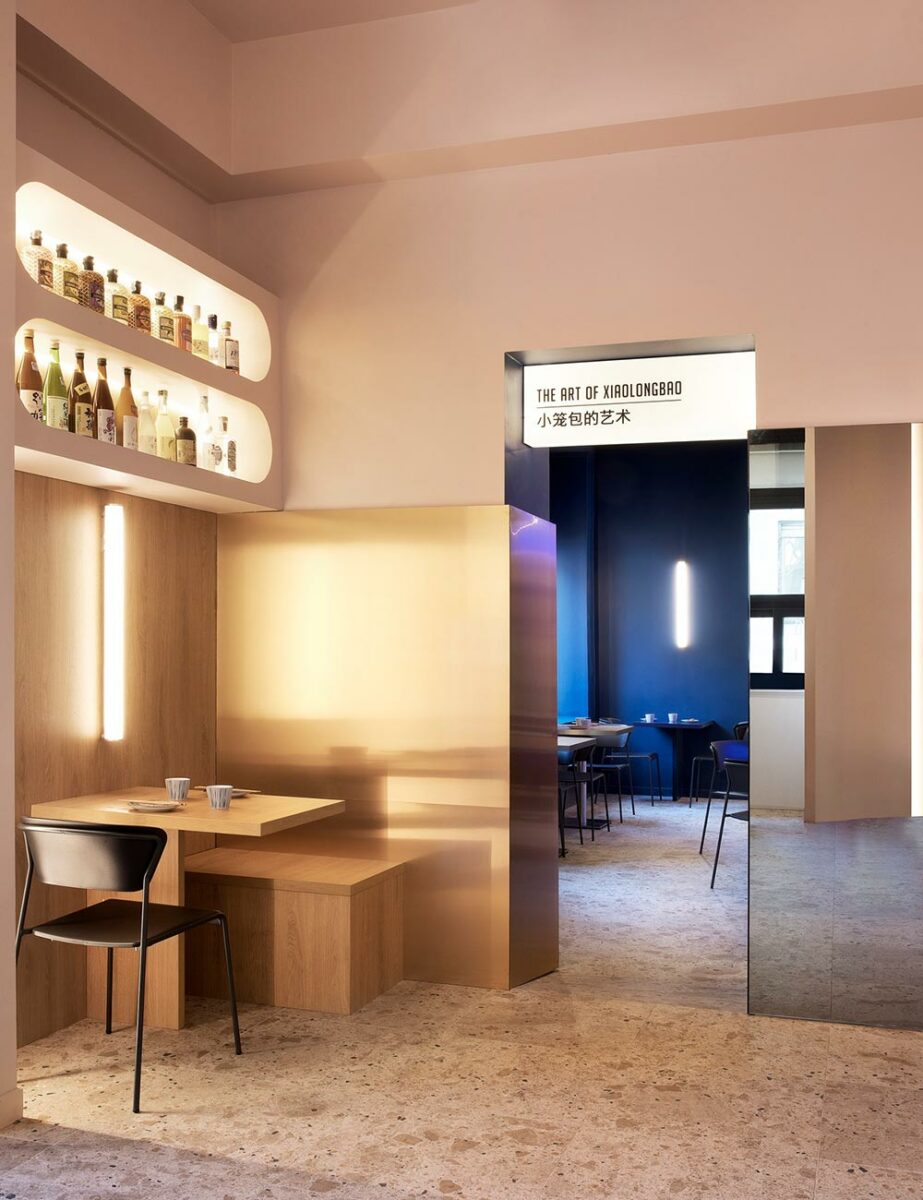
Labgrade & Labgrade Plus
Compact laminate resistant to chemicals
Magnetico
Writable & magnetic HPL surfaces
Metalli
Metal High Pressure Laminate
Full-Colour
Colored core laminate
- Formats (inches)
- 51" x 120"
- Thicknesses (mm)
- 0,9
- Formats (inches)
- 48" x 96"
- 51" x 120"
- 51" x 165"
- 63" x 144"
- 63" x 165"
- 73" x 165"
- Thicknesses (mm)
- 2 -
- 2,5 -
- 3 -
- 4 -
- 5 -
- 6 -
- 8 -
- 10 -
- 12 -
- 13 -
- 14 -
- 16 -
- 18 -
- 20 -
- 25 -
- 30
- Formats (inches)
- 48” x 96”
- Thicknesses (mm)
- 3 -
- 6 -
- 8 -
- 10 -
- 13 -
- 16 -
- 19 -
- 25
- Formats (inches)
- 51" x 120"
- Thicknesses (mm)
- 0,9
- Formats (inches)
- 51"x120"
- Thicknesses (mm)
- 0,9 -
- 1
- Formats (inches)
- 51" x 120"
- 63 x 165"
- 63" x 133"
- 63" x 144"
- Thicknesses (mm)
- 6 -
- 8 -
- 10 -
- 12 -
- 13 -
- 16
- Formats (inches)
- 49.20" x 120"
- Thicknesses (mm)
- 1
- Formats (inches)
- 51"x120"
- Thicknesses (mm)
- 0,9 -
- 1
- Formats (inches)
- 51"x120"
- Thicknesses (mm)
- 1
- Production Combination Table – Standard Finishes / Formats
- Certificate Biosourcè - HPL Re-Abet
- ABET LAMINATI North America HPL Warranty
- Certificate Biosourcè – Thin - Compact
- HPL ASTM E84 - Class A
- HPL-0.9mm - Tech Data 12.19.24
- EPD-Print-HPL-Thin-1
- EPD-Print-HPL-Thin-1
- Cleaning - High Pressure Laminate
- Re-Abet Sottile – Data Sheet
- PRINT HPL PF-PF F1 e HR-LAQ - Informative product sheet
- Print HPL Dest e Walkprint Dest - Informative product sheet
- Print HPL – HPL F1 e HR-LAQ - Informative product sheet
- Metalli - MSR - MAF sottili - Informative product sheet
- Print HPL product data sheet
- Production Combination Table – Standard Finishes / Formats
- EPD Print HPL Compact - EPDHUB, HUB-2857
- General recommendations for transport, storage and use of materials
- General-conditions-of-sale-and-warranty-EN
- Certificate Biosourcè – Thin - Compact
- 12mm Full Color ASTM E8
- 09-78-23-Phenolic-Interior-Wall-Paneling Stratificato
- Re-Abet Stratificato – data sheet
- Stratificato Black All - Informative product sheet
- Stratificato - Informative product sheet
- Metalli Stratificato - Informative product sheet
- Production Combination Table – Standard Finishes / Formats
- EPD Print HPL Compact - EPDHUB, HUB-2857
- General recommendations for transport, storage and use of materials
- General-conditions-of-sale-and-warranty-EN
- Certificate Biosourcè – Thin - Compact
- 12mm Full Color ASTM E8
- 09-78-23-Phenolic-Interior-Wall-Paneling Stratificato
- Re-Abet Stratificato – data sheet
- Stratificato Black All - Informative product sheet
- Stratificato - Informative product sheet
- Metalli Stratificato - Informative product sheet
Custom Digital Print HPL
Digital printing enables the customisation of any laminate surface.
Print your projectRe-Abet
Our sustainable choice: a laminate core made from 100% post-consumer recycled kraft paper.
Discover Re-Abet- Formats (inches)
- 48” × 96”
- Thicknesses (mm)
- 8 -
- 10
- Formats (inches)
- 63" x 165"
- 51" x 120"
- 51" x 165"
- Thicknesses (mm)
- 6 -
- 8 -
- 10 -
- 12
- Formats (inches)
- 119"x50"
- 164"x62"
- Thicknesses (mm)
- 16
- Rainscreen Concept Wood Frame Walls - Jacques Rousseau
- NPFA 285 - What You Need to Know - Jesse J. Beite
- Moisture Control for Buildings - Joseph W. Lstiburek
- MCA Understanding The Rainscreen Principle - Metal Construction Association
- Rainscreen Description Manual
- MEG QSP Factory Process Guidelines 4.9.25
- Exposed Fastened (EF) System Installation Instructions 3.5.25
- Concealed Fastened (CF) System Installation Instructions 3.5.25
- Abet Laminati North America MEG Warranty 1.23.25
- MEG QSP Declare Label 1.25 - 2.26
- MEG QSP_Exterior_Specification_4_9_24
- MEG QSP - CSI Spec 07 42 34 - Phenolic Panels - MEG QSP - All Systems - 2024
- MEG Exposed Fastener Detail Set dwg
- MEG Concealed Fastener System Details dwg
- MEG QSP 2020-EF-NFPA-285-Elevations
- MEG QSP 2021-CF-NFPA-285-Elevations
- MEG QSP 2021-CF-Wall-Makeup
- MEG QSP 2020-EF-Wall-Makeup
- MEG QSP Drill Patterns - Stack Bond
- MEG QSP Drill Patterns - Running Bond
- MEG QSP Allowable Wind Pressure
- MEG QSP Exterior Panel Care Handling and Storage
- MEG QSP - Panel Weights
- MEG QSP - Corp Overview
- MEG QSP - Technical Data Sheet - Panel ONLY
- MEG QSP - EF Product Data Sheet
- MEG QSP - CF Product Data Sheet
- MEG - Exposed Fastener Detail Set PDF
- MEG - Concealed Fastener System Details pdf
- Certificate Biosourcé – MEG
- Rainscreen Concept Wood Frame Walls - Jacques Rousseau
- NPFA 285 - What You Need to Know - Jesse J. Beite
- Moisture Control for Buildings - Joseph W. Lstiburek
- MCA Understanding The Rainscreen Principle - Metal Construction Association
- Rainscreen Description Manual
- Exposed Fastened (EF) System Installation Instructions 3.5.25
- Concealed Fastened (CF) System Installation Instructions 3.5.25
- Abet Laminati North America MEG Warranty 1.23.25
- Exposed and Concealed TAS 202, TAS 203
- MEG ASTM E84 10mm Class A F1
- MEG WUI Certificate
- 07 42 34 - Solid Phenolic Panels MEG EF 8.23
- 07 42 34 - Solid Phenolic Panels MEG CF 8.23
- MEG Exposed Fastener Detail Set dwg
- MEG Concealed Fastener System Details dwg
- MSDS
- MEG - Exposed Fastener Detail Set PDF
- MEG - Concealed Fastener System Details pdf
- DoP n.3 MEG en
- DoP n.1 MEG F1 en
- MEG - Technical manual
- MEG - Informative product sheet
Turnkey Façade Solutions
Turnkey façade solutions featuring optimized panels, shop drawings and installation-ready performance.
Explore our façade solutionsCustom Digital Print HPL
Digital printing enables the customisation of any laminate surface.
Print your projectColors & effects collections
Product related collections

beige manhattan
- New
- SEI
- Wood effect
- Stone effect
- Metal touch
- Other touch

Velwood

Sei

Velwood
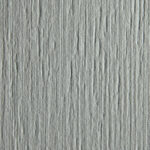
Bark

Cross
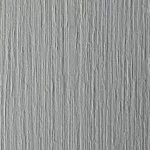
Root

Holz

Nutshell

Microline

Aquarama
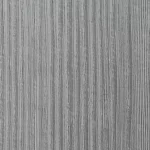
Grainwood

Grana 2

Climb

Papier
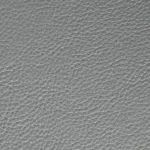
Dharma

Ostuni

Geo
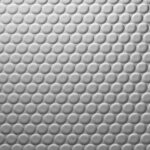
Pluriball
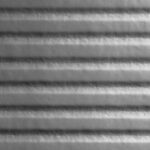
Bigline

Surfline

Magma

Satinata

Millerighe

Morbida

Lucida
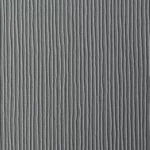
Longline
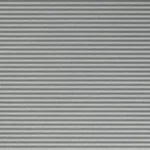
Millerighe 2

Mandarin

Zodia 3

Zodia

“66”

Luc-2

Sei due

Sei
Latest edition
Digital CircusAlessandro Mendini e Paola Navone
All design editions

beige manhattan
-
interior

Print HPL
Thin high pressure laminate
Stratificato HPL
Decorative compact grade laminate
Stratificato QSP
Decorative Compact Grade Laminate - Made In the USA
Polaris
Soft touch, anti-fingerprint laminate
Metalli
Metal High Pressure Laminate
Labgrade & Labgrade Plus
Compact laminate resistant to chemicals
Magnetico
Writable & magnetic HPL surfaces
Metalli
Metal High Pressure Laminate
Full-Colour
Colored core laminate
Abet Digital
Make your own laminate, Digital printing enables the customisation of any laminate surface.
-
Exterior

MEG QSP
Exterior Grade Phenolic Façade Panels - Made in the USA
MEG
Decorative panels for façade solutions
Externa
Outdoor floorcovering HPL panel
Abet Digital
Make your own laminate, Digital printing enables the customisation of any laminate surface.
-
Abet collection
Discover all decors
Colors & effects collections
Product related collections
Finishes
Design Edition
-
Abet Digital
- Request samples
- Sector
- Project
- Company
Direct contact with Abet Laminati
Our technical and sales staff are available to help you obtain all the information and quotes you need to turn your project into reality. Fill out the form and you will be contacted as soon as possible.
Your information:
- Global market / Italia: Italiano English Français Español
- Australia: English
- Belgium: Dutch Français English
- China: 中文
- France: Français
- Germany: Deutsch
- Netherlands: Nederlands
- North AmericaEnglish Français Español
- Poland: Polski
- Russia: Русский
- Spain: Español
- Switzerland: Deutsch Italiano Français
- United Kingdom: English
Select your Country and Language
Country / Language
Select your country and language:
select country
select language
-
{{item._id}} {{item.title.toLowerCase()}}
Mullins Center Hockey Locker Room
Amherst – Massachusetts
Project: Mullins Center Hockey Locker Room
Architect: Jones Architecture
Photo credit: Horne Visual Media
Stratificato: 1885 Sei
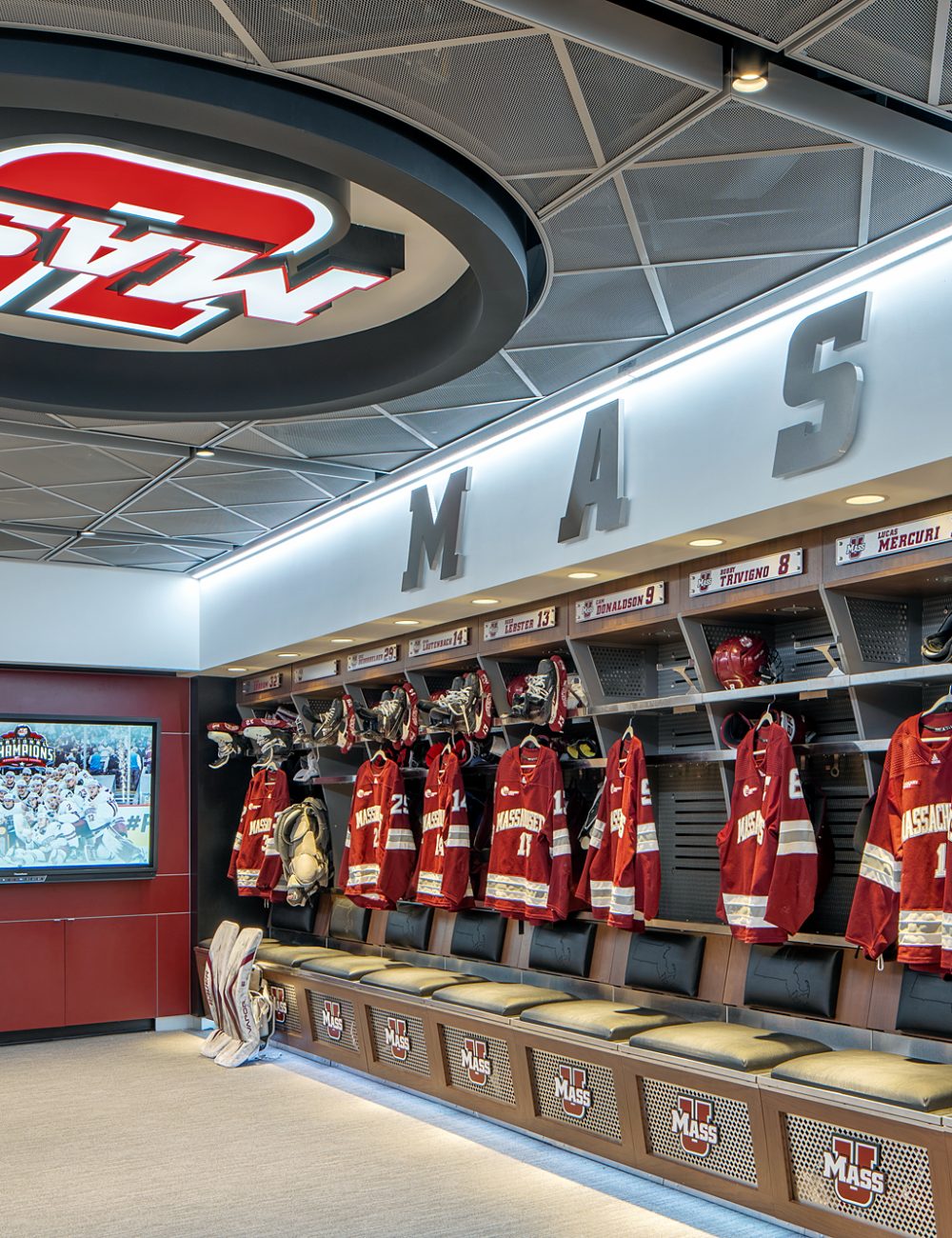
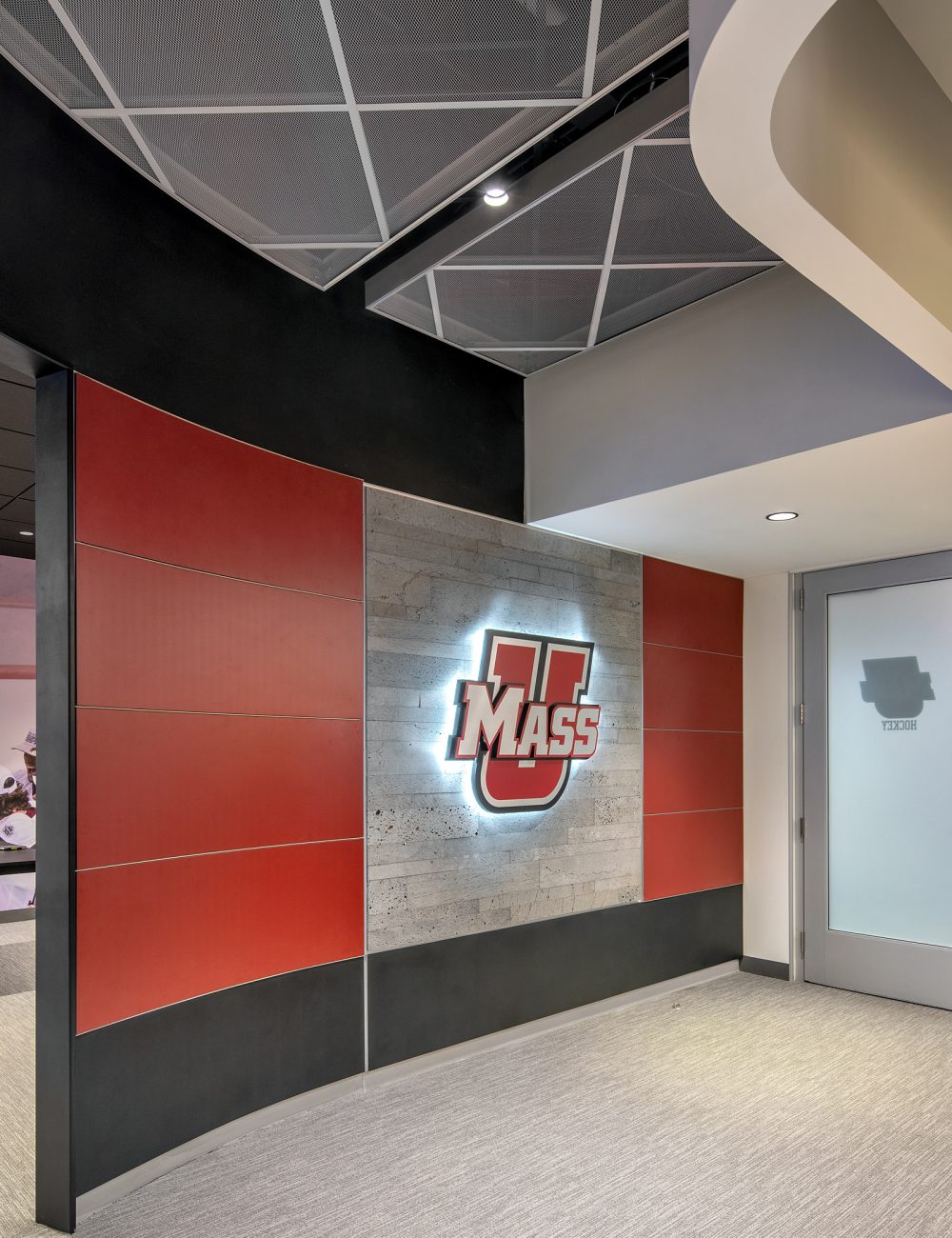
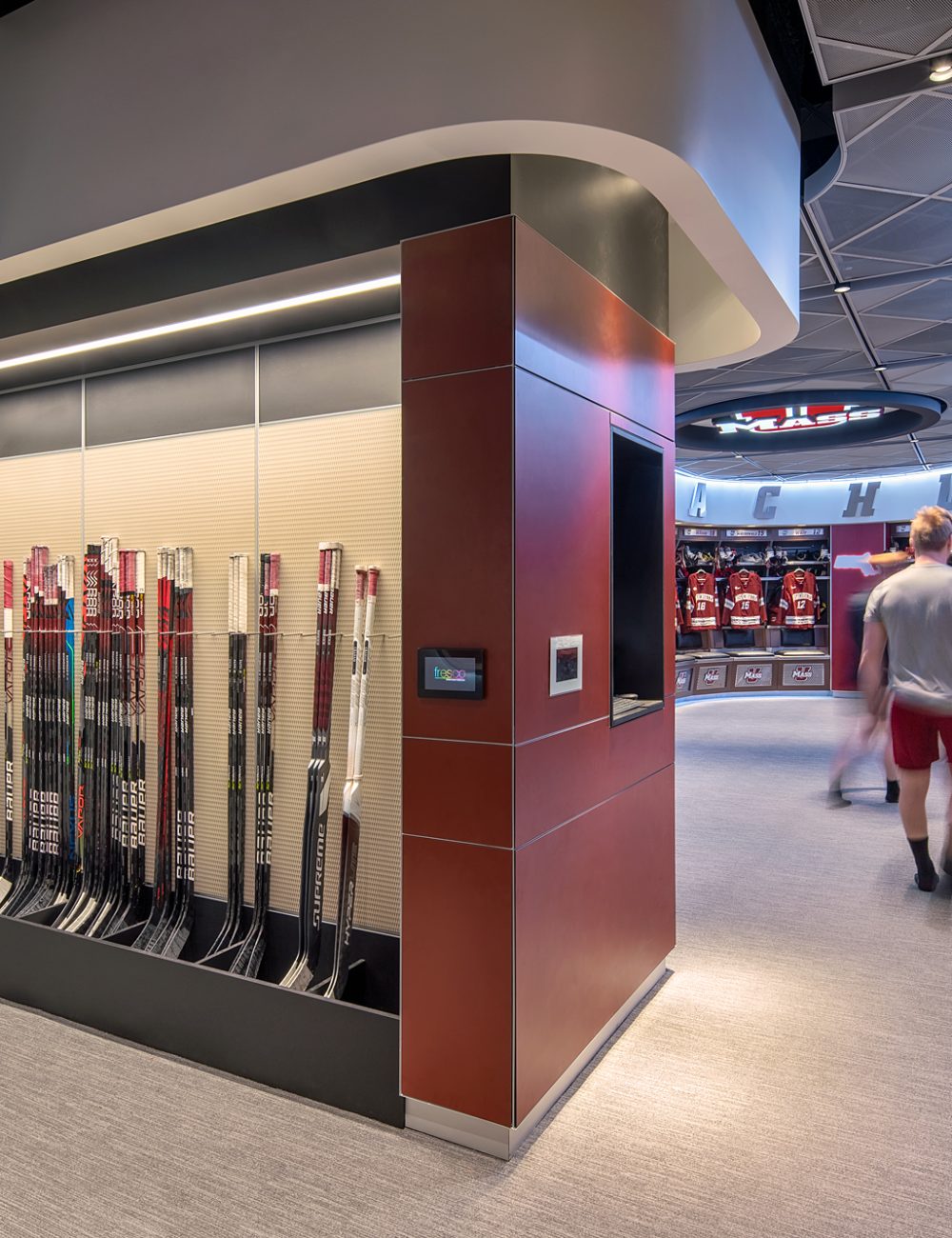
The space is built to last: stainless steel custom lockers — individually ventilated —hardwood benches and UMass maroon compact grade laminate wall panels by ABET LAMINATI.
More than simply a space to lace skates, dress for the ice and store equipment, this new UMass locker room offers an immersive environment that houses all the amenities players need to succeed as student athletes in the 21st century. Beyond the usual showers, lockers and exercise room, this renovated space includes a nutrition area, recuperation space and player’s lounge.
The materials used are designed to take a beating without losing their luster. The combination of high-end finishes, branding, lighting and audio make for a theatrical experience on gameday, and helps recruits feel the excitement of life as a UMass Minuteman.
Check out, “Inside the UMASS MINUTEMEN’S Newly-Renovated HOCKEY Facility | Royal Key” to watch George Kiel III interview Greg Carvel, UMass Hockey Head Coach and Dan Ollila, Senior Associate at Jones Architecture.
Decors used
1885 rosso meg
Other projects
Discover more realizations. Be inspired by projects and ideas that have been realised using Abet Laminati solutions.
Request sample
- No samples selected.
Go to the Abet Collection page to select samples to request. -
{{sample.code}}
{{sample.name}}{{sample.collection}}{{getFinishName(sample.finish)}} • {{sample.thikness}}mm • {{sample.format}}mmx{{sample.qty}}
{{code}}
{{title}}
{{designer}}
-
Thickness (mm)Format (cm)Finish
-
{{ item.title }}*{{get_standard_thickness(item)}} (standard)
+- more options
{{ getFormattedListSpessori(item.spessori) }}{{get_standard_format(item)}} (standard)
{{ getFormattedListFormati(item.formati, ', ') }}{{get_standard_finish(item)}} (standard)
{{ getFormattedListFiniture(item.finiture) }}
-
{{ item.title }}Thickness (mm){{get_standard_thickness(item)}} (standard)
+- more options
{{ getFormattedListSpessori(item.spessori) }}Format (cm){{get_standard_format(item)}} (standard)
+- more options
{{ getFormattedListFormati(item.formati, ', ') }}Finish{{get_standard_finish(item)}} (standard)
+- more options
{{ getFormattedListFiniture(item.finiture) }}
